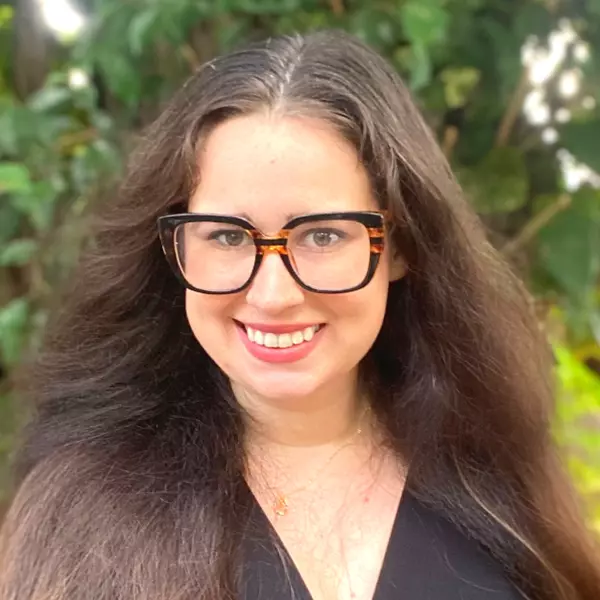Bought with The Keyes Company
For more information regarding the value of a property, please contact us for a free consultation.
1210 SE Parkview PL E-5 Stuart, FL 34994
Want to know what your home might be worth? Contact us for a FREE valuation!

Our team is ready to help you sell your home for the highest possible price ASAP
Key Details
Sold Price $245,000
Property Type Condo
Sub Type Condo/Coop
Listing Status Sold
Purchase Type For Sale
Square Footage 1,264 sqft
Price per Sqft $193
Subdivision Parkview
MLS Listing ID RX-11111187
Sold Date 09/30/25
Style < 4 Floors
Bedrooms 3
Full Baths 2
Construction Status Resale
HOA Fees $516/mo
HOA Y/N Yes
Year Built 1987
Annual Tax Amount $4,265
Tax Year 2024
Property Sub-Type Condo/Coop
Property Description
Completely renovated 1st Floor 3 Bed 2 Bath corner condo in Stuart's Parkview. No Age restrictions. Newer Kitchen features White Shaker Cabinets, 3CM Quartz Counters & stainless-steel appliances. Formal dining room. Recent updates include Lifeproof Vinyl flooring and tile floors, Interior Painting & 6'' baseboards. Master bedroom has walk-in closet. Updated Main bath offers walk in shower updated vanity. Renovated guest bathroom has tiled tub/shower combination. Newer stacked GE washer & dryer in the condo. Spacious Screen Porch close to reserved parking space. The roof is approximately 6 years old. Community Features include Swimming Pool, Cabana Baths, Lake, Picnic area & BBQ grills. Easy access to US1 & I-95. Conveniently located near Publix, Sprouts, Home Depot, Close to the Beaches.
Location
State FL
County Martin
Area 7 - Stuart - South Of Indian St
Zoning Condo
Rooms
Other Rooms Great, Laundry-Inside, Laundry-Util/Closet, Pool Bath, Recreation
Master Bath Mstr Bdrm - Ground, Separate Shower
Interior
Interior Features Entry Lvl Lvng Area, Foyer, Walk-in Closet
Heating Central, Electric
Cooling Ceiling Fan, Central, Electric
Flooring Laminate, Tile
Furnishings Unfurnished
Exterior
Exterior Feature Auto Sprinkler, Built-in Grill, Screen Porch
Parking Features Assigned, Guest, Vehicle Restrictions
Community Features Disclosure, Sold As-Is, Title Insurance
Utilities Available Cable, Electric, Public Sewer, Public Water
Amenities Available Bike - Jog, Bike Storage, Cabana, Picnic Area, Pool
Waterfront Description Pond
View Garden
Roof Type Comp Shingle
Present Use Disclosure,Sold As-Is,Title Insurance
Exposure East
Private Pool No
Building
Lot Description Paved Road, West of US-1
Story 1.00
Unit Features Corner
Entry Level 1.00
Foundation Block, CBS, Concrete
Unit Floor 1
Construction Status Resale
Others
Pets Allowed Yes
HOA Fee Include Cable,Common Areas,Common R.E. Tax,Insurance-Bldg,Lawn Care,Legal/Accounting,Management Fees,Manager,Parking,Pool Service,Recrtnal Facility,Reserve Funds,Roof Maintenance,Sewer,Trash Removal,Water
Senior Community No Hopa
Restrictions Buyer Approval,Commercial Vehicles Prohibited,Lease OK w/Restrict,No Boat,Tenant Approval
Acceptable Financing Cash, Conventional, FHA, VA
Horse Property No
Membership Fee Required No
Listing Terms Cash, Conventional, FHA, VA
Financing Cash,Conventional,FHA,VA
Pets Allowed Number Limit, Size Limit
Read Less
GET MORE INFORMATION





