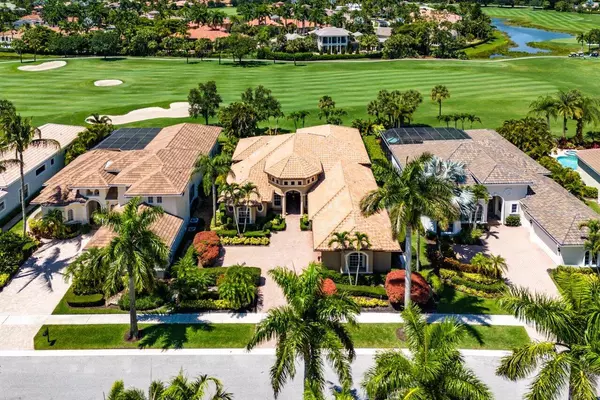Bought with The Telchin Group LLC
For more information regarding the value of a property, please contact us for a free consultation.
7953 Cranes Pointe WAY West Palm Beach, FL 33412
Want to know what your home might be worth? Contact us for a FREE valuation!

Our team is ready to help you sell your home for the highest possible price ASAP
Key Details
Sold Price $1,150,000
Property Type Single Family Home
Sub Type Single Family Detached
Listing Status Sold
Purchase Type For Sale
Square Footage 3,497 sqft
Price per Sqft $328
Subdivision Ibis Golf And Country Club 26
MLS Listing ID RX-11094076
Sold Date 09/29/25
Style Ranch
Bedrooms 4
Full Baths 5
Construction Status Resale
Membership Fee $100,000
HOA Fees $625/mo
HOA Y/N Yes
Year Built 2003
Annual Tax Amount $14,146
Tax Year 2024
Lot Size 10,505 Sqft
Property Sub-Type Single Family Detached
Property Description
PRICED BELOW RECENT CERTIFIED APPRAISAL! Beautiful on both the outside and inside! Enjoy luxury one floor living in this exquisite home featuring 4 Bedrooms, 5 Bathrooms plus a Den! Very rare home to find for sale in Cranes Point and that offers a phenomenal golf view throughout the entire back of the home! Designer inspired paint will make your jaw drop as you enter the front door! High volume ceilings and natural light gleaming through the windows will have you in awe as you stroll through your new home. You'll be able to visualize the family get togethers and all the holiday parties with the abundant of entertainment space this home offers you! Enjoy the beautiful sunrises in South Florida and make this your new home! Schedule your private tour as soon as possible!
Location
State FL
County Palm Beach
Area 5540
Zoning RPD(ci
Rooms
Other Rooms Den/Office, Family, Laundry-Inside
Master Bath Dual Sinks, Mstr Bdrm - Ground, Separate Shower
Interior
Interior Features Ctdrl/Vault Ceilings, Entry Lvl Lvng Area, Kitchen Island, Pantry, Split Bedroom, Volume Ceiling, Walk-in Closet
Heating Central, Electric
Cooling Central, Electric
Flooring Marble, Tile
Furnishings Unfurnished
Exterior
Exterior Feature Covered Patio, Screened Patio
Parking Features 2+ Spaces, Driveway, Garage - Attached
Garage Spaces 3.0
Pool Concrete, Inground, Spa
Community Features Gated Community
Utilities Available Cable, Electric, Public Sewer, Public Water
Amenities Available Bike - Jog, Billiards, Bocce Ball, Cafe/Restaurant, Clubhouse, Community Room, Fitness Center, Game Room, Golf Course, Lobby, Pickleball, Picnic Area, Pool, Putting Green, Sidewalks, Street Lights, Tennis
Waterfront Description None
View Golf
Roof Type S-Tile
Exposure East
Private Pool Yes
Building
Lot Description < 1/4 Acre
Story 1.00
Foundation Block, CBS, Concrete
Construction Status Resale
Others
Pets Allowed Yes
HOA Fee Include Cable,Common Areas,Management Fees,Security
Senior Community No Hopa
Restrictions No Lease 1st Year
Security Features Gate - Manned,Private Guard,Security Patrol
Acceptable Financing Cash, Conventional
Horse Property No
Membership Fee Required Yes
Listing Terms Cash, Conventional
Financing Cash,Conventional
Pets Allowed No Aggressive Breeds, Number Limit
Read Less
GET MORE INFORMATION





