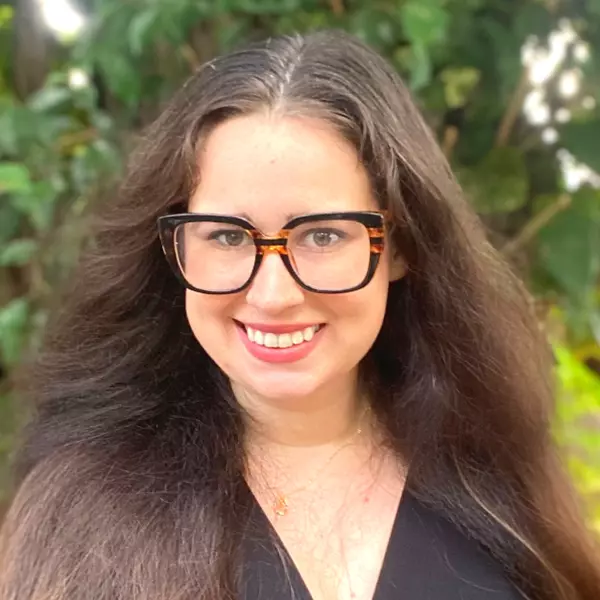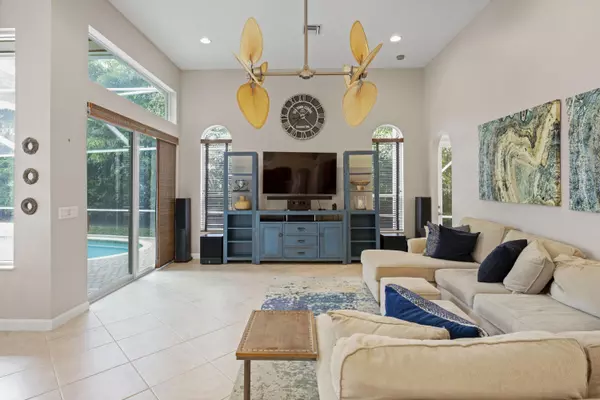Bought with Keller Williams of the Treasure Coast
For more information regarding the value of a property, please contact us for a free consultation.
2010 SW Ashton WAY Palm City, FL 34990
Want to know what your home might be worth? Contact us for a FREE valuation!

Our team is ready to help you sell your home for the highest possible price ASAP
Key Details
Sold Price $747,500
Property Type Single Family Home
Sub Type Single Family Detached
Listing Status Sold
Purchase Type For Sale
Square Footage 2,881 sqft
Price per Sqft $259
Subdivision Oakbrooke Estates At The Gardens
MLS Listing ID RX-11092462
Sold Date 09/26/25
Style Traditional
Bedrooms 4
Full Baths 3
Construction Status Resale
HOA Fees $295/mo
HOA Y/N Yes
Year Built 2004
Annual Tax Amount $5,489
Tax Year 2024
Lot Size 0.259 Acres
Property Sub-Type Single Family Detached
Property Description
Tucked away at the end of a peaceful cul-de-sac in the gated community of Oakbrooke Estates, this 4-bedroom, 3-bath pool home offers a smart layout and lifestyle perks for the whole family. The triple split floor plan allows everyone their own space, while vaulted ceilings and custom touches throughout the home add style and comfort. A dedicated flex room works great as a home office or playroom. The kitchen is open and functional with granite counters, a full pantry, and a sunny breakfast nook overlooking the pool. Step outside through impact-rated sliders to a large screened patio and resurfaced saltwater pool--your private retreat, complete with a new pump and motor. Love to stay organized? The oversized 3-car garage has all the room you need for cars, tools, and toys.
Location
State FL
County Martin
Area 9 - Palm City
Zoning res
Rooms
Other Rooms Den/Office, Family, Laundry-Inside, Pool Bath, Storage, Util-Garage
Master Bath Dual Sinks, Mstr Bdrm - Ground, Separate Shower, Separate Tub, Whirlpool Spa
Interior
Interior Features Ctdrl/Vault Ceilings, Entry Lvl Lvng Area, Kitchen Island, Pantry, Split Bedroom, Walk-in Closet
Heating Electric, Zoned
Cooling Ceiling Fan, Central, Zoned
Flooring Ceramic Tile, Laminate, Wood Floor
Furnishings Unfurnished
Exterior
Exterior Feature Auto Sprinkler, Covered Patio, Open Porch, Screened Patio, Shutters, Zoned Sprinkler
Parking Features Garage - Attached
Garage Spaces 3.0
Pool Child Gate, Equipment Included, Inground, Salt Chlorination, Screened, Spa
Community Features Sold As-Is, Gated Community
Utilities Available Cable, Electric, Public Sewer, Public Water
Amenities Available Pool
Waterfront Description None
View Pool
Roof Type Barrel,Concrete Tile
Present Use Sold As-Is
Handicap Access Level, Wide Doorways
Exposure East
Private Pool Yes
Building
Lot Description 1/4 to 1/2 Acre, Cul-De-Sac, Paved Road, Sidewalks
Story 1.00
Foundation CBS, Concrete, Stucco
Construction Status Resale
Schools
Elementary Schools Palm City Elementary School
Middle Schools Hidden Oaks Middle School
High Schools Martin County High School
Others
Pets Allowed Yes
HOA Fee Include Management Fees,Recrtnal Facility,Security
Senior Community No Hopa
Restrictions Buyer Approval
Security Features Entry Phone,Gate - Unmanned,Security Sys-Owned
Acceptable Financing Cash, Conventional, FHA
Horse Property No
Membership Fee Required No
Listing Terms Cash, Conventional, FHA
Financing Cash,Conventional,FHA
Pets Allowed Number Limit
Read Less
GET MORE INFORMATION





