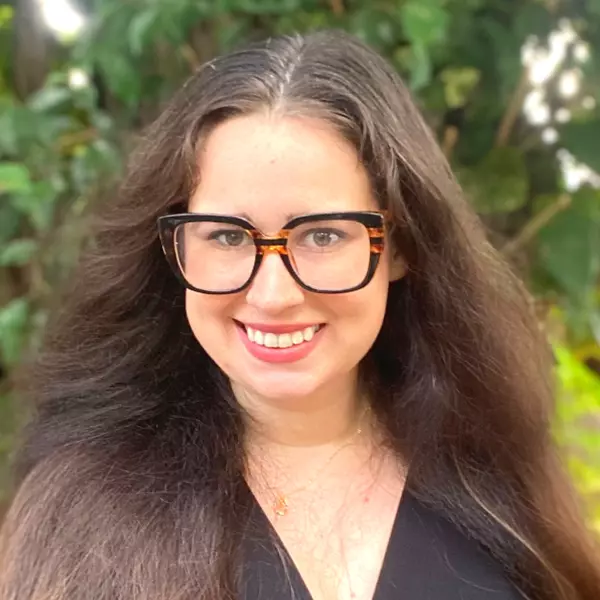Bought with Keller Williams Tampa Central
For more information regarding the value of a property, please contact us for a free consultation.
5035 N Whitewood CV Lake Worth, FL 33467
Want to know what your home might be worth? Contact us for a FREE valuation!

Our team is ready to help you sell your home for the highest possible price ASAP
Key Details
Sold Price $564,000
Property Type Single Family Home
Sub Type Single Family Detached
Listing Status Sold
Purchase Type For Sale
Square Footage 1,904 sqft
Price per Sqft $296
Subdivision Lakes Of Sherbrooke
MLS Listing ID RX-11113462
Sold Date 09/25/25
Style Ranch
Bedrooms 3
Full Baths 2
Construction Status Resale
HOA Fees $190/mo
HOA Y/N Yes
Year Built 1981
Annual Tax Amount $7,048
Tax Year 2024
Lot Size 10,432 Sqft
Property Sub-Type Single Family Detached
Property Description
Ideal home for entertaining. The stone front facade offers superb curb appeal. The private back yard is a tropical oasis with an oversize 30x16 cobalt blue swimming pool with waterfall, contoured seating for 12 and built in table. The tropical pool is surrounded by a huge open multicolor paver deck measuring 58x38. There is 28x24 covered patio finished with 4 ceiling fans, 20'' neutral tile protected by 7 sets of accordion shutters. The kitchen features neutral cabinetry accented by granite counters w/ full backsplash, snack counter, SS Whirlpool appliances and built in pantry. Baths have been updated with granite counters, custom vanities and frameless shower glass. Ideal split plan with large bedrooms. Whole house generator. Garage has built in storage. Come see this upgraded home!
Location
State FL
County Palm Beach
Community Lakes Of Sherbrooke
Area 5790
Zoning RS
Rooms
Other Rooms Family
Master Bath Dual Sinks, Separate Shower
Interior
Interior Features Built-in Shelves, Ctdrl/Vault Ceilings, Custom Mirror, Foyer, Pull Down Stairs, Split Bedroom, Walk-in Closet
Heating Central, Electric, Heat Strip
Cooling Ceiling Fan, Central, Electric
Flooring Ceramic Tile, Laminate
Furnishings Unfurnished
Exterior
Exterior Feature Auto Sprinkler, Open Patio, Screen Porch, Shutters, Well Sprinkler, Zoned Sprinkler
Parking Features Drive - Decorative, Driveway
Garage Spaces 2.0
Pool Inground
Utilities Available Cable, Electric, Public Sewer, Public Water, Underground
Amenities Available Basketball, Bike - Jog, Boating, Clubhouse, Community Room, Game Room, Picnic Area, Playground, Pool, Shuffleboard, Street Lights, Tennis
Waterfront Description None
View Garden, Pool
Roof Type Comp Shingle
Exposure Northeast
Private Pool Yes
Building
Lot Description Sidewalks
Story 1.00
Foundation CBS
Construction Status Resale
Schools
Elementary Schools Discovery Key Elementary School
Middle Schools Woodlands Middle School
High Schools Dr. Joaquin Garcia High School
Others
Pets Allowed Yes
HOA Fee Include Cable,Common Areas,Management Fees,Manager,Other,Recrtnal Facility
Senior Community No Hopa
Restrictions Commercial Vehicles Prohibited,No Lease First 2 Years,No RV,No Truck
Security Features Security Sys-Owned
Acceptable Financing Cash, Conventional, FHA, VA
Horse Property No
Membership Fee Required No
Listing Terms Cash, Conventional, FHA, VA
Financing Cash,Conventional,FHA,VA
Pets Allowed No Aggressive Breeds
Read Less
GET MORE INFORMATION





