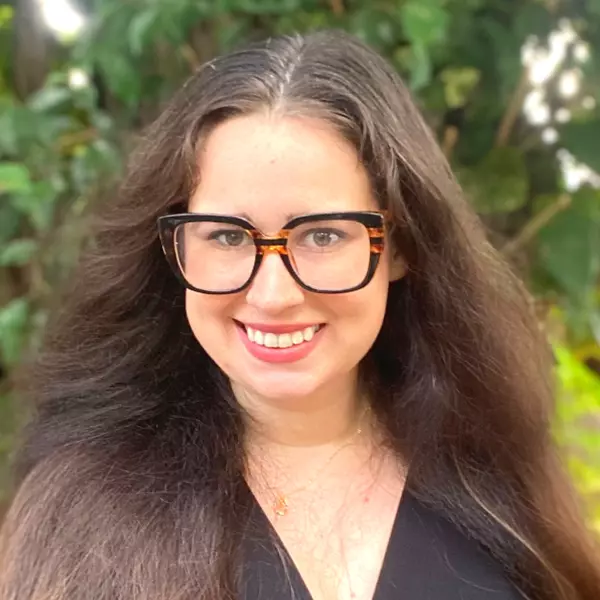Bought with The Keyes Company
For more information regarding the value of a property, please contact us for a free consultation.
1167 Bushel Creek XING Loxahatchee, FL 33470
Want to know what your home might be worth? Contact us for a FREE valuation!

Our team is ready to help you sell your home for the highest possible price ASAP
Key Details
Sold Price $740,000
Property Type Single Family Home
Sub Type Single Family Detached
Listing Status Sold
Purchase Type For Sale
Square Footage 2,551 sqft
Price per Sqft $290
Subdivision Arden Pud Pod F East
MLS Listing ID RX-11104754
Sold Date 09/29/25
Bedrooms 4
Full Baths 3
Construction Status Resale
HOA Fees $308/mo
HOA Y/N Yes
Year Built 2021
Annual Tax Amount $8,949
Tax Year 2024
Property Sub-Type Single Family Detached
Property Description
Live the resort lifestyle in Arden, a gated community with a clubhouse, resort-style pool, fitness center, tennis & pickleball courts, scenic trails, and top-rated schools. This upgraded Ryan Homes Sandalwood model offers a spacious single-story layout with soaring ceilings, impact windows, a 3-car garage, and a generous backyard. Interior highlights include crown molding, tile throughout all bedrooms and den (no carpet), 6'' baseboards, custom built-ins, upgraded kitchen and bath fixtures, recessed lighting, and smart-home features including Nest, Ring, and hardwired cameras. Additional features: epoxy garage flooring, hurricane-rated retractable screen and front door, WiFi whole-house Generac generator, WiFi-controlled irrigation with lake/city water valve, and enhanced landscaping
Location
State FL
County Palm Beach
Community Arden
Area 5590
Zoning PUD
Rooms
Other Rooms Den/Office, Great, Laundry-Inside, Laundry-Util/Closet
Master Bath Dual Sinks, Separate Shower
Interior
Interior Features Built-in Shelves, Entry Lvl Lvng Area, Foyer, Kitchen Island, Pantry, Split Bedroom, Volume Ceiling, Walk-in Closet
Heating Central
Cooling Central
Flooring Carpet, Tile
Furnishings Unfurnished
Exterior
Exterior Feature Covered Patio, Custom Lighting, Zoned Sprinkler
Parking Features 2+ Spaces, Driveway, Garage - Attached, Golf Cart
Garage Spaces 3.0
Community Features Gated Community
Utilities Available Gas Natural, Public Sewer, Public Water
Amenities Available Basketball, Bike - Jog, Business Center, Clubhouse, Elevator, Fitness Center, Fitness Trail, Game Room, Park, Pickleball, Picnic Area, Playground, Pool, Sidewalks, Soccer Field, Spa-Hot Tub, Tennis
Waterfront Description None
Roof Type Comp Shingle
Exposure East
Private Pool No
Building
Lot Description < 1/4 Acre
Story 1.00
Foundation CBS, Stucco
Construction Status Resale
Schools
Elementary Schools Binks Forest Elementary School
Middle Schools Wellington Landings Middle
High Schools Wellington High School
Others
Pets Allowed Restricted
HOA Fee Include Common Areas,Manager,Pool Service,Recrtnal Facility,Security
Senior Community No Hopa
Restrictions Commercial Vehicles Prohibited
Security Features Gate - Manned
Acceptable Financing Cash, Conventional, FHA, VA
Horse Property No
Membership Fee Required No
Listing Terms Cash, Conventional, FHA, VA
Financing Cash,Conventional,FHA,VA
Pets Allowed No Aggressive Breeds
Read Less
GET MORE INFORMATION





