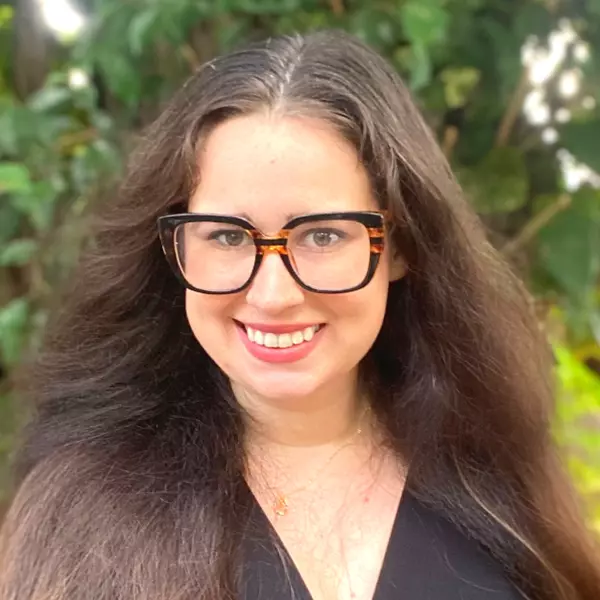Bought with R&R Realty Inc
For more information regarding the value of a property, please contact us for a free consultation.
3110 Kingston CT West Palm Beach, FL 33409
Want to know what your home might be worth? Contact us for a FREE valuation!

Our team is ready to help you sell your home for the highest possible price ASAP
Key Details
Sold Price $305,000
Property Type Townhouse
Sub Type Townhouse
Listing Status Sold
Purchase Type For Sale
Square Footage 1,350 sqft
Price per Sqft $225
Subdivision Stamford At The Villages Of Palm Beach L
MLS Listing ID RX-11103959
Sold Date 09/03/25
Style Contemporary,Quad,Townhouse
Bedrooms 2
Full Baths 2
Half Baths 1
Construction Status Resale
HOA Fees $433/mo
HOA Y/N Yes
Year Built 1989
Annual Tax Amount $4,863
Tax Year 2024
Lot Size 1,224 Sqft
Property Sub-Type Townhouse
Property Description
Beautifully Renovated Townhome in Stamford at the Villages! Privately nestled on wide open green space with peaceful lake views, this stylish DiVosta-built townhome offers comfort, quality, and modern upgrades throughout. The main level features wood flooring, textured ceilings with crown molding, a renovated half bath, laundry room, and a screened, fully fenced patio--perfect for relaxing or entertaining. The updated kitchen shines with ceramic tile flooring, abundant wood cabinetry, Quartz countertops, a decorative glass tile backsplash, and Samsung stainless steel appliances. Upstairs, two spacious master suites await--each with plush carpeting and stunning, newly renovated en-suite baths. The primary suite features a large walk-in closet and an elegant bathroom with custom
Location
State FL
County Palm Beach
Community Stamford @ The Villages
Area 5410
Zoning RPD(ci
Rooms
Other Rooms Family, Laundry-Util/Closet, Storage
Master Bath Dual Sinks, Mstr Bdrm - Upstairs, Separate Shower
Interior
Interior Features Foyer, Second/Third Floor Concrete, Split Bedroom, Walk-in Closet
Heating Central, Electric
Cooling Ceiling Fan, Central, Electric
Flooring Carpet, Ceramic Tile, Wood Floor
Furnishings Unfurnished
Exterior
Exterior Feature Fence, Screened Patio
Parking Features 2+ Spaces, Assigned
Community Features Sold As-Is
Utilities Available Cable, Electric, Public Sewer, Public Water
Amenities Available Bike - Jog, Dog Park, Fitness Trail, Park, Pickleball, Playground, Pool, Shuffleboard, Sidewalks, Spa-Hot Tub, Street Lights, Tennis
Waterfront Description None
View Lake
Roof Type Concrete Tile
Present Use Sold As-Is
Exposure North
Private Pool No
Building
Lot Description < 1/4 Acre, Sidewalks, West of US-1
Story 2.00
Unit Features Corner,Multi-Level
Foundation CBS
Construction Status Resale
Others
Pets Allowed Yes
HOA Fee Include Common Areas,Insurance-Bldg,Lawn Care,Legal/Accounting,Maintenance-Exterior,Management Fees,Reserve Funds,Roof Maintenance,Sewer,Trash Removal,Water
Senior Community No Hopa
Restrictions Buyer Approval,Lease OK
Security Features None
Acceptable Financing Cash, Conventional, FHA, VA
Horse Property No
Membership Fee Required No
Listing Terms Cash, Conventional, FHA, VA
Financing Cash,Conventional,FHA,VA
Pets Allowed No Aggressive Breeds
Read Less




