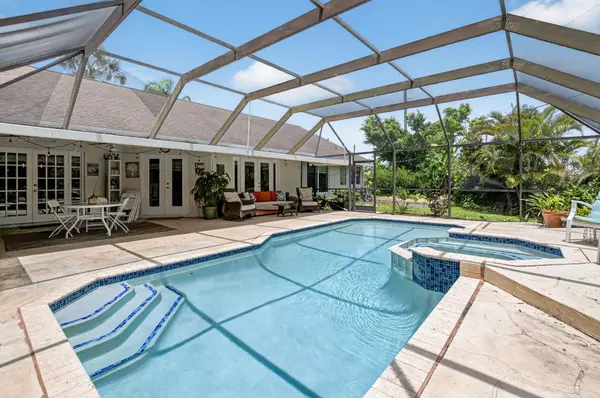Bought with Boca Expert Realty LLC
For more information regarding the value of a property, please contact us for a free consultation.
9304 Neptunes Basin CT Boca Raton, FL 33434
Want to know what your home might be worth? Contact us for a FREE valuation!

Our team is ready to help you sell your home for the highest possible price ASAP
Key Details
Sold Price $669,000
Property Type Single Family Home
Sub Type Single Family Detached
Listing Status Sold
Purchase Type For Sale
Square Footage 1,822 sqft
Price per Sqft $367
Subdivision Boca Fontana Ph 1
MLS Listing ID RX-11098113
Sold Date 08/25/25
Style Ranch,Traditional
Bedrooms 3
Full Baths 2
Construction Status Resale
HOA Fees $180/mo
HOA Y/N Yes
Year Built 1984
Annual Tax Amount $5,451
Tax Year 2024
Lot Size 10,791 Sqft
Property Sub-Type Single Family Detached
Property Description
Stunning 3BR 2B + bonus home office/home gym, screen enclosed pool home sits on a 1/4-acre pie shaped fenced cul-de-sac lot. Lush tropical landscaping with many fruit trees. Pool with heated spa,Inground propane tank which can be used to power a generator. Exterior recently painted. Impact windows & multiple French doors that fill the house with natural light. New ceramic tile throughout living area to look like wood. Newer refrigerator, dishwasher & range w/double oven. A/C 3 yrs old. Large walk-in pantry for extra storage space. . Pull-down stairs for attic access which has been sprayed with extra insulation. Roof has been treated with a coating for longer sustainability.
Location
State FL
County Palm Beach
Community Estate Homes
Area 4760
Zoning RT
Rooms
Other Rooms Den/Office, Garage Converted, Laundry-Inside
Master Bath Separate Shower, Separate Tub
Interior
Interior Features Ctdrl/Vault Ceilings, Entry Lvl Lvng Area, French Door, Pantry, Pull Down Stairs, Stack Bedrooms, Walk-in Closet
Heating Central, Electric
Cooling Ceiling Fan, Central, Electric
Flooring Carpet, Ceramic Tile
Furnishings Unfurnished
Exterior
Exterior Feature Awnings, Covered Patio, Custom Lighting, Fence, Fruit Tree(s), Shed
Parking Features 2+ Spaces, Driveway
Garage Spaces 2.0
Pool Concrete, Equipment Included, Inground, Screened, Spa
Community Features Sold As-Is
Utilities Available Cable, Electric, Public Sewer, Public Water
Amenities Available Playground, Pool, Tennis
Waterfront Description Interior Canal
View Garden, Pool
Roof Type Comp Shingle
Present Use Sold As-Is
Exposure Northwest
Private Pool Yes
Building
Lot Description < 1/4 Acre
Story 1.00
Foundation CBS
Construction Status Resale
Schools
Elementary Schools Whispering Pines Elementary School
Middle Schools Eagles Landing Middle School
High Schools Olympic Heights Community High
Others
Pets Allowed Yes
HOA Fee Include Cable
Senior Community No Hopa
Restrictions Lease OK
Acceptable Financing Cash, Conventional, FHA
Horse Property No
Membership Fee Required No
Listing Terms Cash, Conventional, FHA
Financing Cash,Conventional,FHA
Pets Allowed No Restrictions
Read Less




