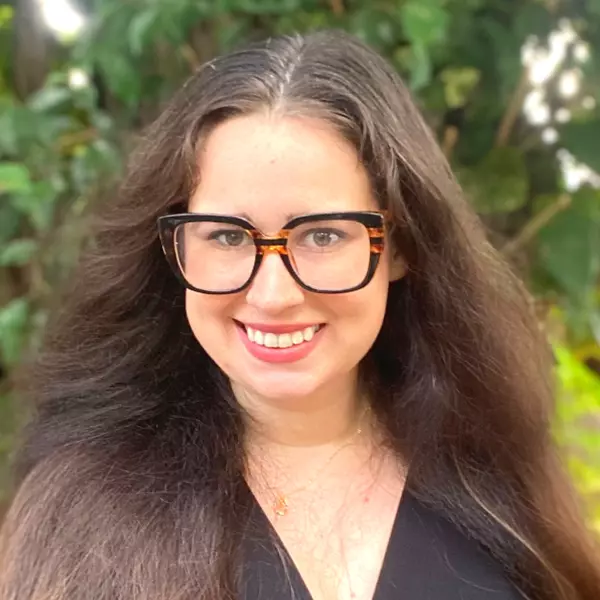Bought with LPT Realty, LLC
For more information regarding the value of a property, please contact us for a free consultation.
1574 SW Silver Pine Way 105-C Palm City, FL 34990
Want to know what your home might be worth? Contact us for a FREE valuation!

Our team is ready to help you sell your home for the highest possible price ASAP
Key Details
Sold Price $255,000
Property Type Single Family Home
Sub Type Villa
Listing Status Sold
Purchase Type For Sale
Square Footage 1,170 sqft
Price per Sqft $217
Subdivision Pine Ridge
MLS Listing ID RX-11089110
Sold Date 07/17/25
Bedrooms 2
Full Baths 2
Construction Status Resale
HOA Fees $536/mo
HOA Y/N Yes
Year Built 1986
Annual Tax Amount $1,335
Tax Year 2023
Property Sub-Type Villa
Property Description
***HUGE PRICE IMPROVEMENT! HURRY!!***Family-Friendly Villa This beautifully remodeled 2-br, 2-ba, 1 car garage villa is perfect for families seeking comfort and convenience. Located in Palm City with A-rated schools! Spacious living area with lots of natural light. Updated kitchen with granite countertops, stainless steel appliances, and large pantry. Both baths have been remodeled. Covered screened porch that overlooks a preserve for privacy. Close to parks, shopping centers, and recreational activities. Maintenance fee includes building insurance, exterior maintenance (including the roof which was just replaced in 2023), cable, trash, exterior pest control, common areas, gate, pool, clubhouse, tennis. These villas rarely come on the market, make your showing appointment now!
Location
State FL
County Martin
Area 9 - Palm City
Zoning res
Rooms
Other Rooms Laundry-Inside, Laundry-Util/Closet
Master Bath None
Interior
Interior Features Sky Light(s), Walk-in Closet
Heating Central
Cooling Central
Flooring Carpet, Ceramic Tile
Furnishings Unfurnished
Exterior
Parking Features Garage - Detached
Garage Spaces 1.0
Community Features Gated Community
Utilities Available Cable, Electric, Public Sewer, Public Water
Amenities Available Clubhouse, Pool, Tennis
Waterfront Description None
Exposure North
Private Pool No
Building
Story 1.00
Foundation CBS
Construction Status Resale
Schools
Elementary Schools Bessey Creek Elementary School
Middle Schools Hidden Oaks Middle School
High Schools Martin County High School
Others
Pets Allowed Restricted
HOA Fee Include Cable,Common Areas,Insurance-Bldg,Lawn Care,Maintenance-Exterior,Roof Maintenance
Senior Community No Hopa
Restrictions Buyer Approval,Interview Required
Security Features Gate - Unmanned
Acceptable Financing Cash, Conventional, FHA, VA
Horse Property No
Membership Fee Required No
Listing Terms Cash, Conventional, FHA, VA
Financing Cash,Conventional,FHA,VA
Pets Allowed Number Limit
Read Less




