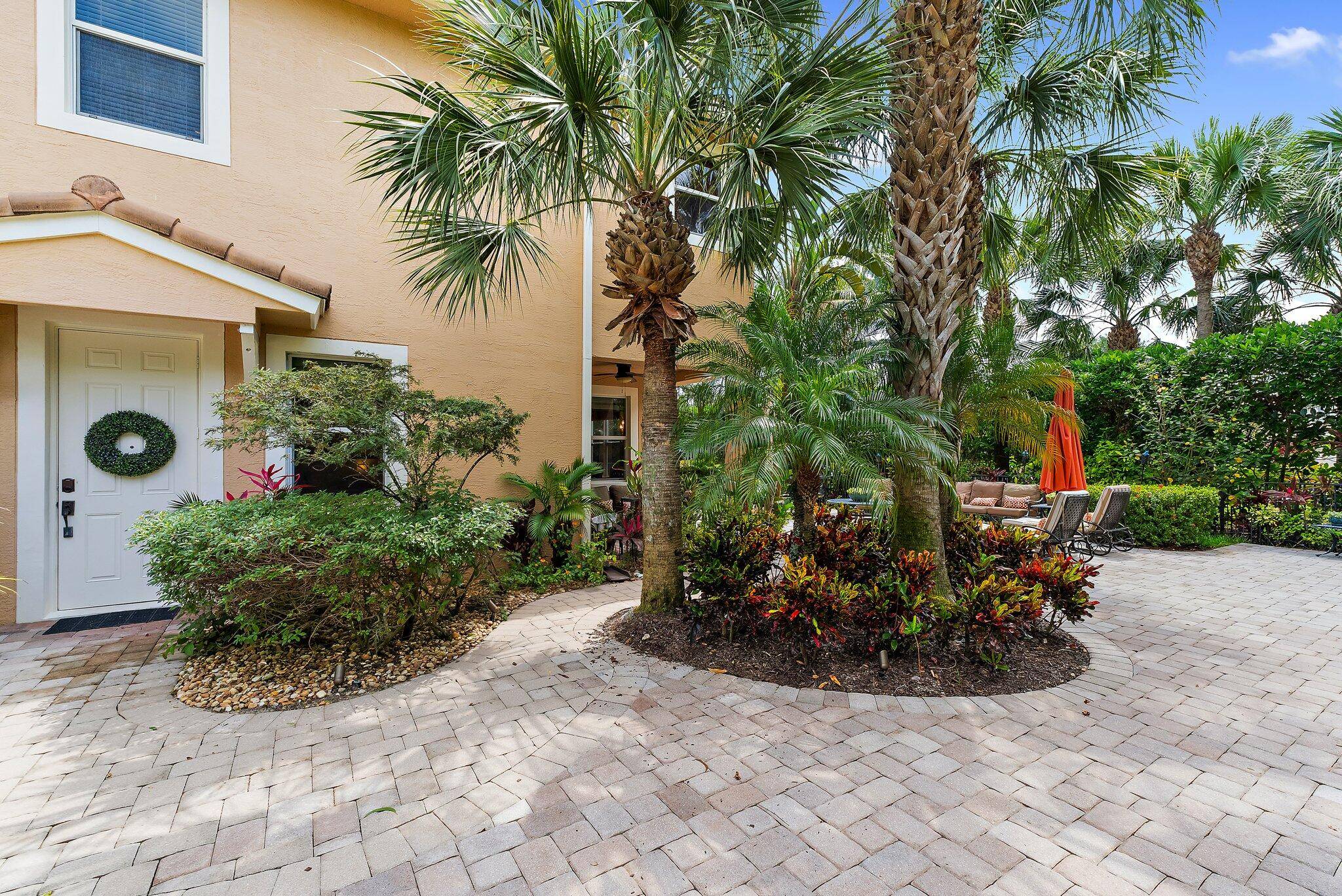Bought with NV Realty Group, LLC
For more information regarding the value of a property, please contact us for a free consultation.
4851 Cadiz CIR Palm Beach Gardens, FL 33418
Want to know what your home might be worth? Contact us for a FREE valuation!

Our team is ready to help you sell your home for the highest possible price ASAP
Key Details
Sold Price $715,000
Property Type Townhouse
Sub Type Townhouse
Listing Status Sold
Purchase Type For Sale
Square Footage 2,021 sqft
Price per Sqft $353
Subdivision Paloma
MLS Listing ID RX-11079428
Sold Date 07/15/25
Style Mediterranean
Bedrooms 3
Full Baths 2
Half Baths 1
Construction Status Resale
HOA Fees $426/mo
HOA Y/N Yes
Year Built 2012
Annual Tax Amount $6,504
Tax Year 2024
Lot Size 6,761 Sqft
Property Sub-Type Townhouse
Property Description
Nestled behind the gates of Paloma in Palm Beach Gardens, this 3-bedroom, 2.5-bath residence offers resort-style living with a private outdoor patio oasis, lush tropical landscaping, and the ease of low-maintenance luxury.Set on a desirable corner lot with an extended driveway, this home delivers added privacy, extra parking, and a more open feel. Inside, the layout is thoughtfully designed with oversized bedrooms, ample storage, and an upgraded kitchen outfitted with newer stainless steel appliances--all replaced within the past 3 years. High ceilings and well-placed windows enhance the flow of natural light without sacrificing efficiency or comfort.Impact windows provide peace of mind, and a meticulously maintained A/C keeps things cool year-round. The HOA covers essentials
Location
State FL
County Palm Beach
Community Paloma
Area 5310
Zoning RL3(ci
Rooms
Other Rooms Storage, Laundry-Inside
Master Bath Separate Shower, Mstr Bdrm - Upstairs, Dual Sinks, Separate Tub
Interior
Interior Features Split Bedroom, Entry Lvl Lvng Area, Walk-in Closet
Heating Central, Electric
Cooling Electric, Central
Flooring Wood Floor, Carpet
Furnishings Unfurnished
Exterior
Exterior Feature Covered Patio, Open Patio
Parking Features Garage - Attached, Driveway
Garage Spaces 2.0
Community Features Gated Community
Utilities Available Electric, Public Sewer, Cable, Public Water
Amenities Available Pool, Park, Street Lights, Cabana, Sidewalks, Bike - Jog
Waterfront Description None
Roof Type S-Tile
Exposure North
Private Pool No
Building
Lot Description < 1/4 Acre
Story 2.00
Unit Features Corner
Foundation CBS
Construction Status Resale
Schools
Elementary Schools Timber Trace Elementary School
Middle Schools Watson B. Duncan Middle School
High Schools William T. Dwyer High School
Others
Pets Allowed Restricted
HOA Fee Include Common Areas,Water,Sewer,Cable,Security,Trash Removal,Common R.E. Tax,Lawn Care,Maintenance-Exterior
Senior Community No Hopa
Restrictions Buyer Approval,No Boat,No RV,Commercial Vehicles Prohibited,Tenant Approval
Security Features Gate - Unmanned
Acceptable Financing Cash, VA, FHA, Conventional
Horse Property No
Membership Fee Required No
Listing Terms Cash, VA, FHA, Conventional
Financing Cash,VA,FHA,Conventional
Pets Allowed Size Limit, Number Limit
Read Less




