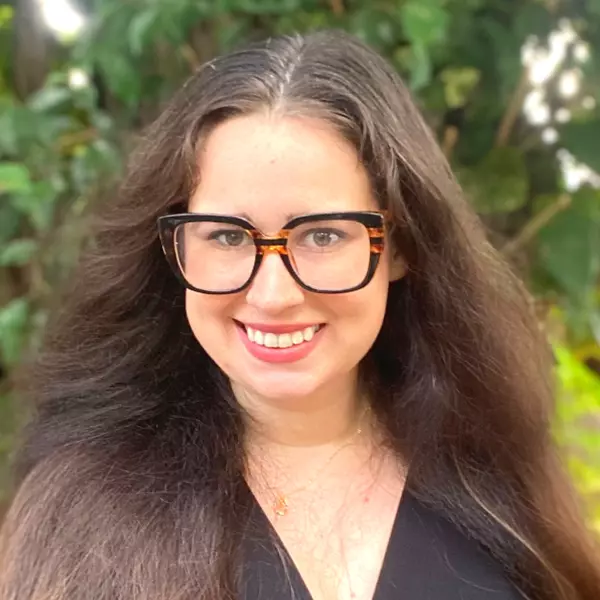5747 NW 63rd Way Parkland, FL 33067

Open House
Sat Nov 22, 12:00pm - 4:00pm
Sun Nov 23, 12:00pm - 3:00pm
UPDATED:
Key Details
Property Type Single Family Home
Sub Type Single
Listing Status Active
Purchase Type For Sale
Square Footage 7,577 sqft
Price per Sqft $673
Subdivision Pine Tree Estates
MLS Listing ID F10537703
Style Pool Only
Bedrooms 5
Full Baths 6
Half Baths 1
Construction Status New Construction
Year Built 2025
Annual Tax Amount $8,131
Tax Year 2024
Lot Size 1.091 Acres
Property Sub-Type Single
Property Description
Location
State FL
County Broward County
Area North Broward 441 To Everglades (3611-3642)
Zoning AE-2
Rooms
Bedroom Description At Least 1 Bedroom Ground Level,Entry Level,Master Bedroom Ground Level,Sitting Area - Master Bedroom
Other Rooms Den/Library/Office, Family Room, Separate Guest/In-Law Quarters, Guest House, Media Room, Recreation Room, Storage Room, Utility Room/Laundry
Dining Room Formal Dining, Kitchen Dining, Snack Bar/Counter
Interior
Interior Features First Floor Entry, Bar, Closet Cabinetry, Kitchen Island, Fireplace-Decorative, Handicap Accessible, Volume Ceilings
Heating Central Heat, Electric Heat
Cooling Air Purifier, Central Cooling, Electric Cooling
Flooring Ceramic Floor
Equipment Automatic Garage Door Opener, Dishwasher, Disposal, Dryer, Electric Water Heater, Fire Alarm, Microwave, Other Equipment/Appliances, Purifier/Sink, Refrigerator, Smoke Detector, Washer, Washer/Dryer Hook-Up
Exterior
Exterior Feature Barbecue, Built-In Grill, Electric Shutters, Exterior Lighting, Extra Building/Shed, Fence, High Impact Doors, Open Porch
Garage Spaces 3.0
Pool Below Ground Pool, Heated, Hot Tub, Private Pool
Waterfront Description Canal Front
View Canal, Pool Area View
Roof Type Comp Shingle Roof
Private Pool 1
Building
Lot Description 1 To Less Than 2 Acre Lot
Foundation Concrete Block Construction, Cbs Construction, New Construction
Sewer Municipal Sewer
Water Other, Well Water
Construction Status New Construction
Schools
Elementary Schools Riverglades
Middle Schools Westglades
High Schools Marjory Stoneman Douglas
Others
Senior Community No HOPA
Restrictions No Restrictions
Acceptable Financing Cash, Conventional
Listing Terms Cash, Conventional

GET MORE INFORMATION





