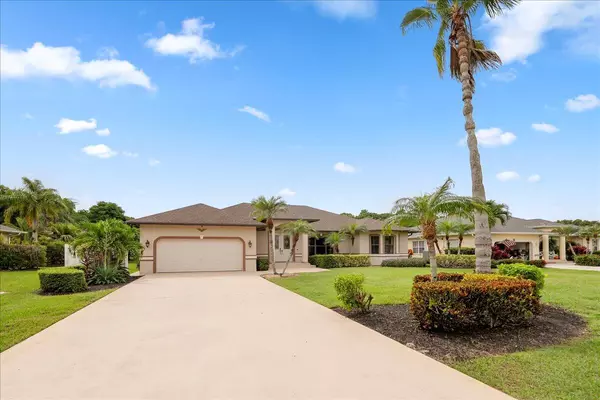174 SE Osprey RDG Port Saint Lucie, FL 34984

UPDATED:
Key Details
Property Type Single Family Home
Sub Type Single Family Detached
Listing Status Active
Purchase Type For Sale
Square Footage 2,455 sqft
Price per Sqft $260
Subdivision Osprey Ridge Port St Lucie Section 26
MLS Listing ID RX-11129379
Style Contemporary,Ranch
Bedrooms 4
Full Baths 2
Construction Status Resale
HOA Fees $133/mo
HOA Y/N Yes
Year Built 2000
Annual Tax Amount $10,860
Tax Year 2025
Lot Size 0.580 Acres
Property Sub-Type Single Family Detached
Property Description
Location
State FL
County St. Lucie
Area 7220
Zoning RS-2PS
Rooms
Other Rooms Attic, Den/Office, Family, Florida, Great, Laundry-Inside, Storage
Master Bath Dual Sinks, Mstr Bdrm - Ground, Separate Shower, Separate Tub
Interior
Interior Features Built-in Shelves, Closet Cabinets, Ctdrl/Vault Ceilings, Entry Lvl Lvng Area, Foyer, Kitchen Island, Laundry Tub, Pantry, Split Bedroom, Volume Ceiling, Walk-in Closet
Heating Central, Electric
Cooling Central, Electric
Flooring Ceramic Tile, Wood Floor
Furnishings Furniture Negotiable
Exterior
Exterior Feature Auto Sprinkler, Covered Patio, Custom Lighting, Fruit Tree(s), Open Patio, Screen Porch, Shutters, Well Sprinkler, Zoned Sprinkler
Parking Features 2+ Spaces, Driveway, Garage - Attached, Vehicle Restrictions
Garage Spaces 2.0
Pool Inground, Screened, Spa
Community Features Gated Community
Utilities Available Cable, Electric, Public Water, Septic
Amenities Available Street Lights
Waterfront Description Pond
View Pond, Pool, Preserve
Roof Type Comp Shingle
Exposure North
Private Pool Yes
Building
Lot Description 1/2 to < 1 Acre
Story 1.00
Foundation CBS, Concrete
Construction Status Resale
Schools
High Schools Treasure Coast High School
Others
Pets Allowed Yes
HOA Fee Include Common Areas
Senior Community No Hopa
Restrictions Buyer Approval,Commercial Vehicles Prohibited
Security Features Gate - Unmanned,Security Sys-Owned,TV Camera
Acceptable Financing Cash, Conventional, FHA, VA
Horse Property No
Membership Fee Required No
Listing Terms Cash, Conventional, FHA, VA
Financing Cash,Conventional,FHA,VA
GET MORE INFORMATION





