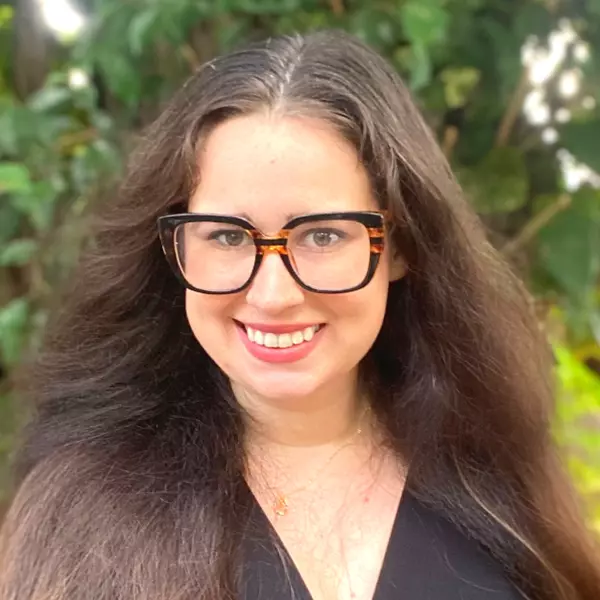1541 SW 102nd TER Davie, FL 33324

Open House
Sun Sep 28, 11:00am - 3:00pm
UPDATED:
Key Details
Property Type Single Family Home
Sub Type Single Family Detached
Listing Status Active
Purchase Type For Sale
Square Footage 2,026 sqft
Price per Sqft $375
Subdivision Nob Hill Village
MLS Listing ID RX-11093149
Bedrooms 3
Full Baths 2
Half Baths 1
Construction Status Resale
HOA Fees $92/mo
HOA Y/N Yes
Year Built 1989
Annual Tax Amount $4,445
Tax Year 2024
Lot Size 7,124 Sqft
Property Sub-Type Single Family Detached
Property Description
Location
State FL
County Broward
Area 3880
Zoning PRD-3.
Rooms
Other Rooms Den/Office, Laundry-Garage
Master Bath None
Interior
Interior Features Built-in Shelves, Walk-in Closet
Heating Central
Cooling Central
Flooring Ceramic Tile, Tile
Furnishings Partially Furnished,Unfurnished
Exterior
Exterior Feature Auto Sprinkler, Fence, Fruit Tree(s), Manual Sprinkler
Parking Features 2+ Spaces, Driveway, Garage - Attached
Garage Spaces 2.0
Pool Concrete, Inground
Utilities Available Cable, Electric, Public Sewer, Public Water
Amenities Available Park
Waterfront Description Canal Width 1 - 80
View Canal
Roof Type Comp Shingle
Exposure East
Private Pool Yes
Building
Lot Description < 1/4 Acre, Sidewalks
Story 1.00
Foundation CBS, Stucco
Construction Status Resale
Others
Pets Allowed Yes
Senior Community No Hopa
Restrictions None
Acceptable Financing Cash, Conventional, FHA, VA, Will Rent
Horse Property No
Membership Fee Required No
Listing Terms Cash, Conventional, FHA, VA, Will Rent
Financing Cash,Conventional,FHA,VA,Will Rent
Pets Allowed No Restrictions
Virtual Tour https://www.propertypanorama.com/1541-SW-102nd-Terrace-Davie-FL-33324/unbranded
GET MORE INFORMATION





